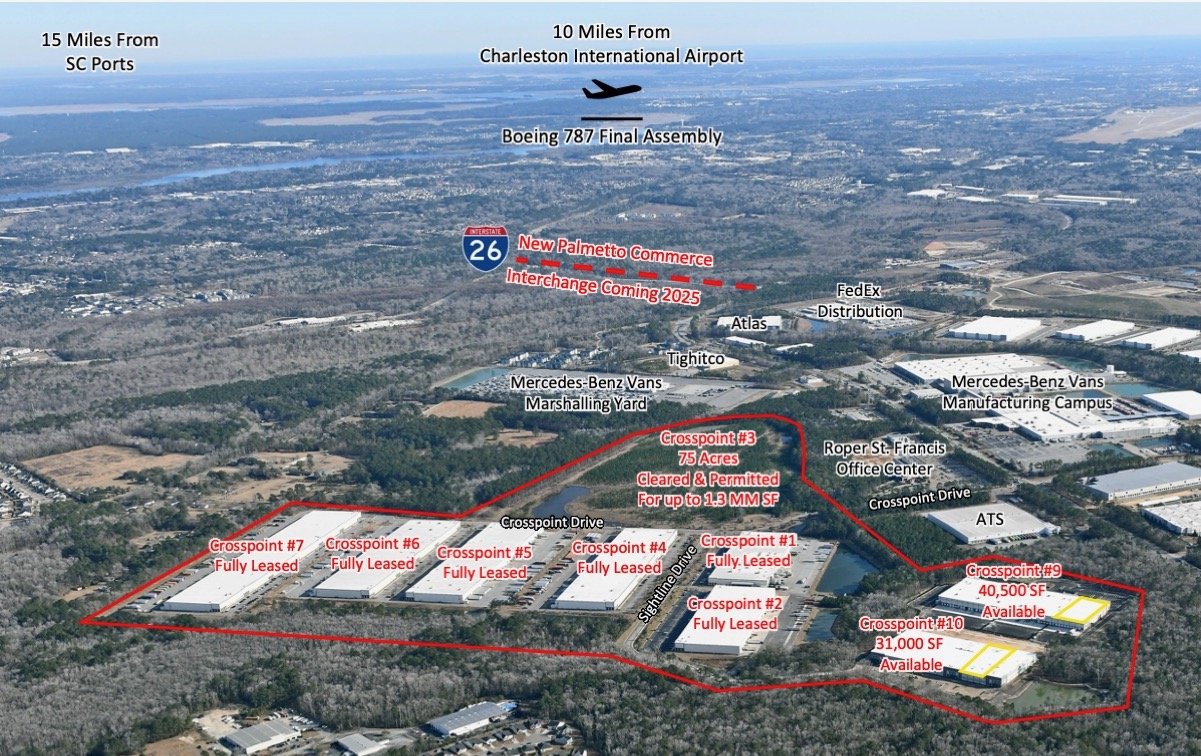Crosspoint Building 9 - Project Thunder
170,000 SF TOTAL
Total Building Size - 170,500 SF
Rear-loading facility
260’-deep x 1,400’-wide
50’-wide x 50’-deep with 60’-deep loading bay
Concrete tilt-wall
30’ below joist
ESFR 6" reinforced concrete slab, 4,000 PSI with floor hardener and floor flatness of Ff 35 Mechanically fastened 45 mil TPO
Eighty-four (84) 9’ x 10’ dock-high doors 180’-deep truck court with 60’ concrete apron and 120’ heavy duty asphalt 10’ dolly pad at the back of the truck court
Glass on each corner with additional storefronts in the middle One (1) 4’ x 4’ window per 50’-wide bay in each dock wall above dock doors – total of twenty-eight (28) 277/480-volt, 3-phase electrical service


















