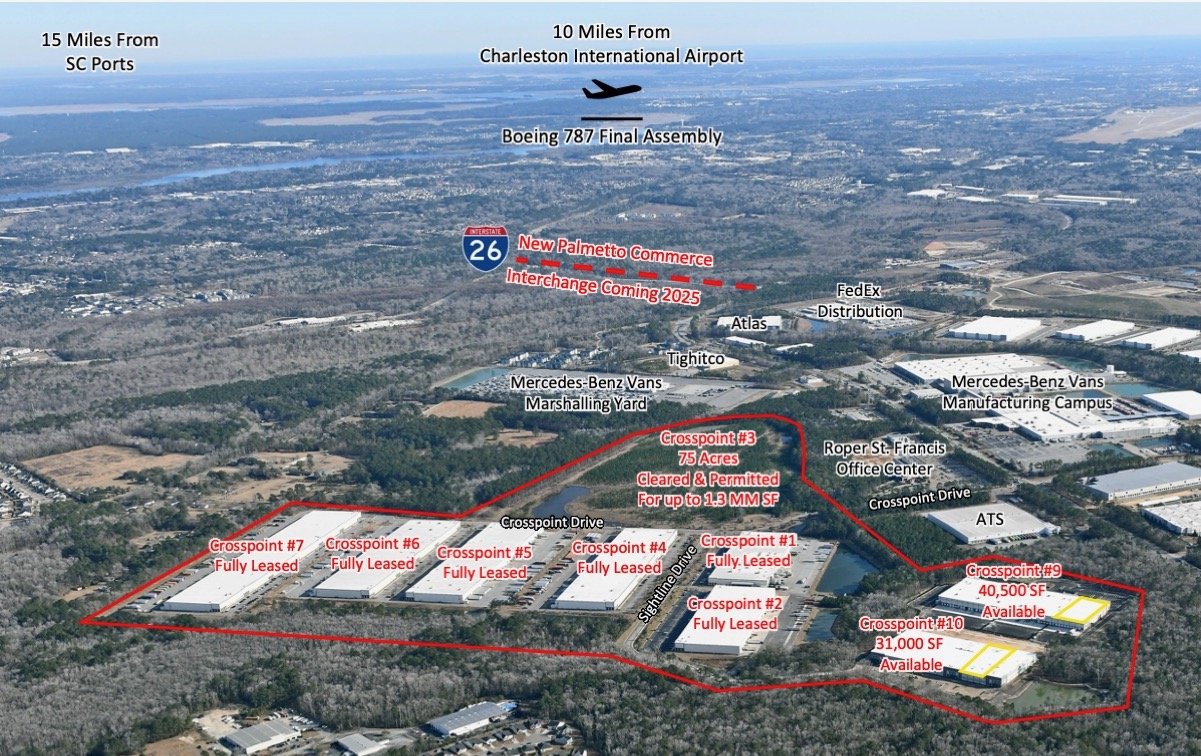Crosspoint Building 10
175,500 SF TOTAL
24 trailer parking spaces
24 auto parking spaces
6 dock doors
offices will be built-to-suit
LED lighting
Ability to add one concrete ramp
opportunity to grow with other Crosspoint buildings within our 335 acre campus
Total Building Size - 170,500 SF
30’ clear height below joist
Rear-loading warehouse facility
Bay Spacing: 50’-wide x 50’-deep
with 60’-deep loading bayEach bay totals 15,500 SF
277/480-volt, 3 phase electrical
ESFR Fire Sprinkler System
Concrete tilt-wall Construction




















